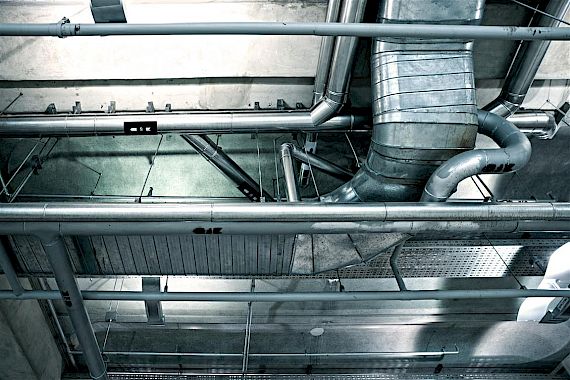mechanical design
After the mortgage, heating and cooling costs can be the most expensive aspect of home ownership. Plan for it.
At one time the calculations went like this-- a large house required a large furnace, and a small house required a small furnace. Today however, no two homes or work places are the same, when looking at mechanical design - NOR SHOULD THEY BE TREATED THE SAME
The straight goods - most heating contractors do not properly estimate house heating loads and are still working under the old model of installing something close to the size that exists (for retrofits) or approximating the heating/cooling requirements based on their experience (or lack thereof in many cases). The trusting homeowner does not recognize the need for explicit house heating load calculations and it is obviously quicker and less expensive to install something that is a “close fit”.
Sizing of your heating and cooling requirements should be based on energy-loss calculations figured from your house size, window areas, geographical location, insulation levels, and related features. Heating contractors who are qualified and deserve your business will typically use approved industry manuals/resources/software to properly size a unit for your home or business. The sizing of a unit based simply on your home’s square footage should be a big red flag. If you are unsure if your contractor is doing the correct calculations-just ask.
Enter the concept of mechanical design. Not just a requirement for commercial or industrial applications anymore but a very beneficial and prudent concept for all homeowners.
Welcome to HVAC- (heating, ventilation, and air conditioning) HVAC is the technology of indoor environmental comfort. Until recently HVAC was the purview of high rise apartments and office buildings. Of course you need calculated airflow there!! With tighter building envelopes, the reality is that without proper mechanical design in your home, air distribution issues along with heat and cooling requirements can play havoc not only with your comfort, but with the integrity of the structure and more importantly your pocketbook.
Our projects all start by considering and analyzing the heating / cooling load requirements. In addition, ventilation and air exchange are analyzed and designed specific to each build.
The "whole home" and "whole office" approach to mechanical design is the only way to ensure that each aspect of heating, cooling, ventilation and air exchange work in harmony to synchronize the function of each within the whole. The end product will result in assurances of “total comfort quality" along with building component integrity and efficient cost returns.







