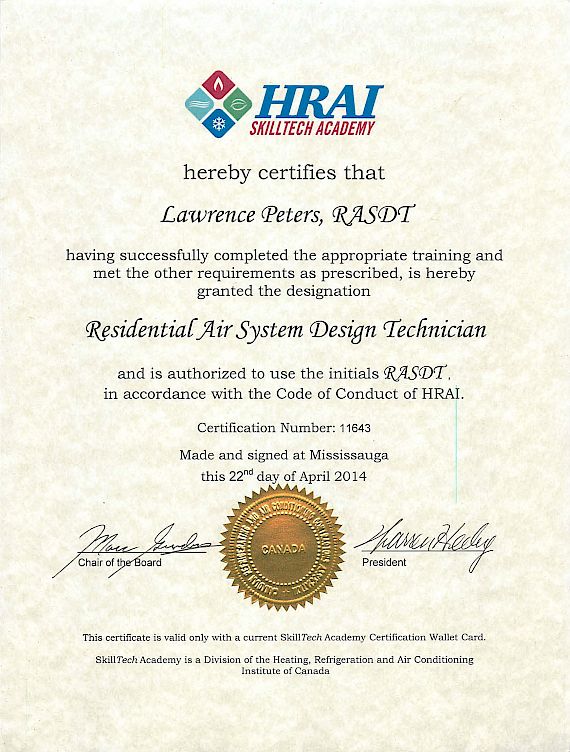Residential Commissioning - HVAC Systems Design
Improved health and well being
What is residential commissioning? A good commissioning process will first test individual HVAC (heating, ventilation air-conditioning) components for defects and performance, then test each system, and finally look at system interactions and the performance of the house as a whole under all anticipated operating conditions. A total HVAC systems design inspection including all home heating and cooling systems.
The simple definition-commissioning is all about looking for things that aren’t right and fixing them. The aim is for the whole house to perform as intended. The truth is, most new homes are never commissioned in this way. Why is that? The need for HVAC systems design commissioning is not really all that intuitive. If all the in-house mechanical systems are new, hooked up and plugged in, it should work right? Not always so. In many new homes the duct work leaks, is sized incorrectly, maybe blocked by construction/shipping material, completely disconnected from the intended register boot etc.
So what should you the homeowner do? Ensure all systems of your new home are inspected by a qualified and certified Residential Air System Design Technician who is capable of
1) Selecting and applying various airflow and measuring devices, taking readings and analyzing the results.
2) Select and complete appropriate system commissioning worksheets for various HVAC applications.
3) Identify and adjust flow measuring devices for the purpose of system adjustment or balancing.
4) Complete a system evaluation using design data and original equipment specs covering all home heating and cooling systems.
5) Make the necessary system adjustments to comply with industry tolerance and initial design requirements.







