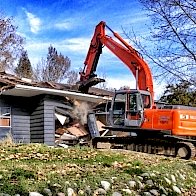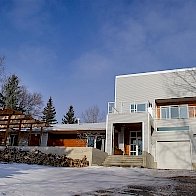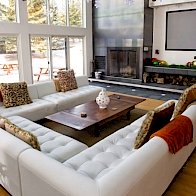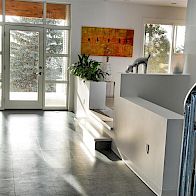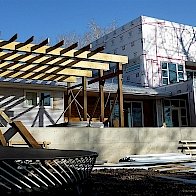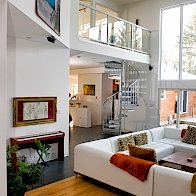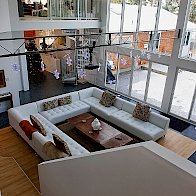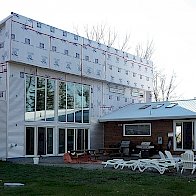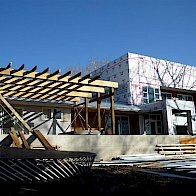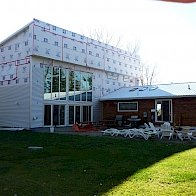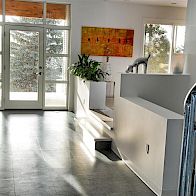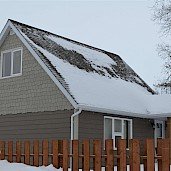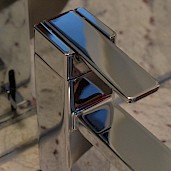Braecrest Drive
Spring 2011
Overlooking the city, the Braecrest property called for something spectacular when considering an expanded living space. After a great deal of research on design and ideas, the current homeowners contacted kc&b build to put feet to their dreams. The 1000 sq/ft addition features soaring open spaces, floor to ceiling windows, spiral stair feature coupled with fully functional living spaces. Finished with galvanized metal exterior, expansive deck and pergola, this stunning structure features prominently on the "North Hill" in Brandon.
Project Achievements
Hydronic "in floor" heating in garage
Soaring feature wall with fireplace
Prominent west facing high efficiency floor to ceiling windows
High end finishes used including stone and hardwood flooring
An "as built" project with design changes during construction
Unique incorporation of new building folding into and over existing structure
Unique expanse of residential fibreglass doors and windows
Testimonial
When we could not find a builder with the vision and courage to take on our unique renovation and addition, Lawrence Peters and the kc&b Team stepped up and hit a home run for us. The kc&b Team were always professional and worked with us to resolve any difficulties that were encountered. We would not have been able to have completed this project without the hard work, understanding, creativity and perseverance of the kc&b Team.
- Dave & Kim
kc&b build showcase


